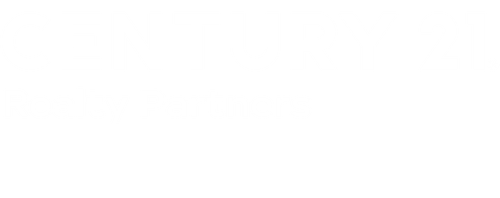


15603 Twisting Springs Drive Cypress, TX 77433
41459131
$8,851(2024)
10,672 SQFT
Single-Family Home
2001
Traditional
13 - Cypress-Fairbanks
Harris County
Fairfield Chappell Ridge 02 Am
Listed By
HOUSTON
Last checked Aug 6 2025 at 10:34 PM GMT+0000
- Full Bathrooms: 3
- Half Bathroom: 1
- Primary Bed - 1st Floor
- Laundry: Electric Dryer Hookup
- Laundry: Washer Hookup
- Oven
- Microwave
- Gas Cooktop
- Dishwasher
- Kitchen Island
- Fairfield Chappell Ridge 02 Am
- Corner Lot
- Subdivided
- 0 Up to 1/4 Acre
- Fireplace: 1
- Foundation: Slab
- Electric
- Ceiling Fan(s)
- Dues: $710/Annually
- Roof: Composition
- Elementary School: Ault Elementary School
- Middle School: Salyards Middle School
- High School: Bridgeland High School
- Attached Garage
- Attached/Detached Garage
- Total: 3
- 2
- 2,861 sqft
Listing Price History
Estimated Monthly Mortgage Payment
*Based on Fixed Interest Rate withe a 30 year term, principal and interest only




Description