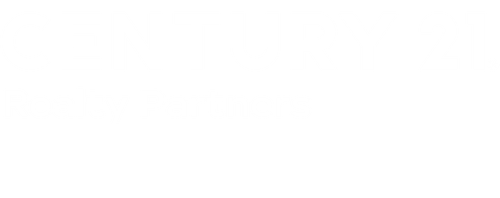


15614 Lake Iris Drive Houston, TX 77070
89368074
$17,836(2024)
9,614 SQFT
Single-Family Home
2012
Traditional
32 - Klein
Harris County
Vintage Lakes Sec 01
Listed By
HOUSTON
Last checked Aug 6 2025 at 5:21 AM GMT+0000
- Full Bathrooms: 4
- Half Bathroom: 1
- Formal Entry/Foyer
- High Ceilings
- Wet Bar
- 2 Bedrooms Down
- En-Suite Bath
- Primary Bed - 1st Floor
- Sitting Area
- Walk-In Closet(s)
- Laundry: Electric Dryer Hookup
- Laundry: Gas Dryer Hookup
- Laundry: Washer Hookup
- Disposal
- Water Softener
- Double Oven
- Electric Oven
- Microwave
- Gas Cooktop
- Dishwasher
- Windows: Insulated/Low-E Windows
- Breakfast Bar
- Kitchen Island
- Kitchen Open to Family Room
- Pantry
- Pots/Pans Drawers
- Under Cabinet Lighting
- Walk-In Pantry
- Vintage Lakes Sec 01
- Back Yard
- Corner Lot
- 0 Up to 1/4 Acre
- Fireplace: 2
- Fireplace: Outside
- Foundation: Slab
- Natural Gas
- Zoned
- Ceiling Fan(s)
- Electric
- Gunite
- Heated
- In Ground
- Pool With Hot Tub Attached
- Dues: $3218/Annually
- Carpet
- Tile
- Wood
- Roof: Tile
- Energy: Thermostat, Hvac
- Elementary School: Krahn Elementary School
- Middle School: Ulrich Intermediate School
- High School: Klein Cain High School
- Attached Garage
- Attached
- Tandem
- Garage Door Opener
- Double-Wide Driveway
- Total: 3
- 2
- 4,783 sqft
Estimated Monthly Mortgage Payment
*Based on Fixed Interest Rate withe a 30 year term, principal and interest only




Description