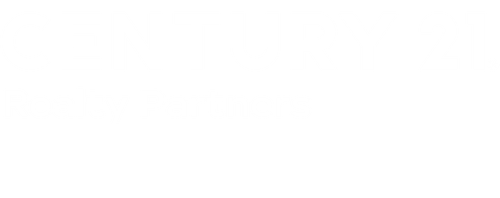


7319 17th Green Drive Humble, TX 77346
93849164
$7,606(2023)
10,375 SQFT
Single-Family Home
1979
Traditional
29 - Humble
Harris County
Listed By
HOUSTON
Last checked Nov 19 2024 at 10:57 PM GMT+0000
- Full Bathrooms: 2
- Half Bathroom: 1
- Wet Bar
- Formal Entry/Foyer
- Fire/Smoke Alarm
- Pinehurst Atascocita
- Fireplace: Gas Connections
- Foundation: Slab
- Zoned
- Central Gas
- Central Electric
- Pool With Hot Tub Attached
- In Ground
- Vinyl Plank
- Cement Board
- Brick
- Roof: Composition
- Sewer: Water District
- Elementary School: Pineforest Elementary School
- Middle School: Atascocita Middle School
- High School: Atascocita High School
- Attached/Detached Garage
- 2
Estimated Monthly Mortgage Payment
*Based on Fixed Interest Rate withe a 30 year term, principal and interest only




Description