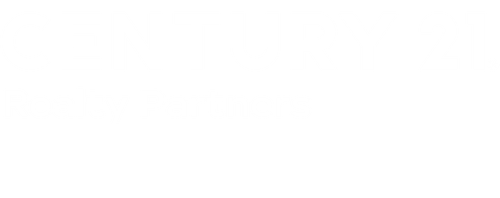


342 Topper Pines Drive Montgomery, TX 77316
58126404
$7,308(2024)
8,385 SQFT
Single-Family Home
2020
Traditional
11 - Conroe
Montgomery County
Woodforest
Listed By
HOUSTON
Last checked Aug 6 2025 at 10:48 PM GMT+0000
- Full Bathrooms: 2
- Prewired for Alarm System
- All Bedrooms Down
- En-Suite Bath
- Primary Bed - 1st Floor
- Walk-In Closet(s)
- Laundry: Electric Dryer Hookup
- Laundry: Washer Hookup
- Energy Star Qualified Appliances
- Disposal
- Electric Oven
- Microwave
- Free-Standing Range
- Gas Range
- Dishwasher
- Windows: Insulated/Low-E Windows
- Kitchen Island
- Kitchen Open to Family Room
- Pantry
- Walk-In Pantry
- Woodforest
- Back Yard
- Cul-De-Sac
- Greenbelt
- Subdivided
- 0 Up to 1/4 Acre
- Foundation: Slab
- Natural Gas
- Ceiling Fan(s)
- Electric
- Dues: $1392/Annually
- Tile
- Roof: Composition
- Energy: Thermostat, Hvac>13 Seer, Other Energy Features
- Elementary School: Stewart Elementary School (Conroe)
- Middle School: Peet Junior High School
- High School: Conroe High School
- Attached Garage
- Attached
- Total: 2
- 1
- 1,593 sqft
Listing Price History
Estimated Monthly Mortgage Payment
*Based on Fixed Interest Rate withe a 30 year term, principal and interest only




Description